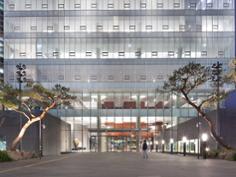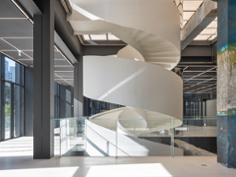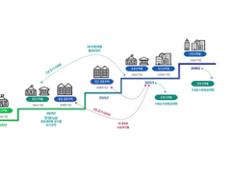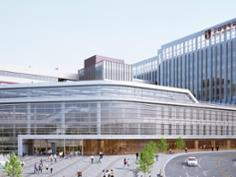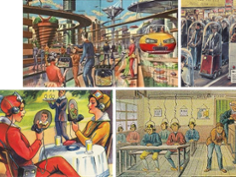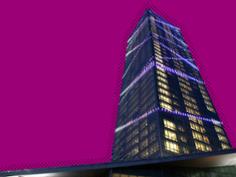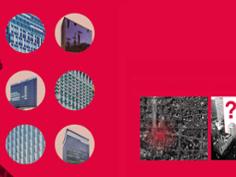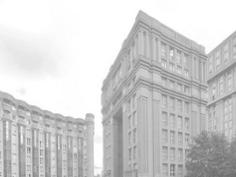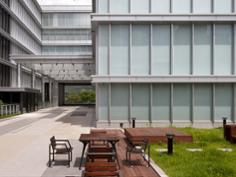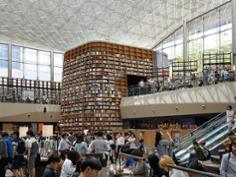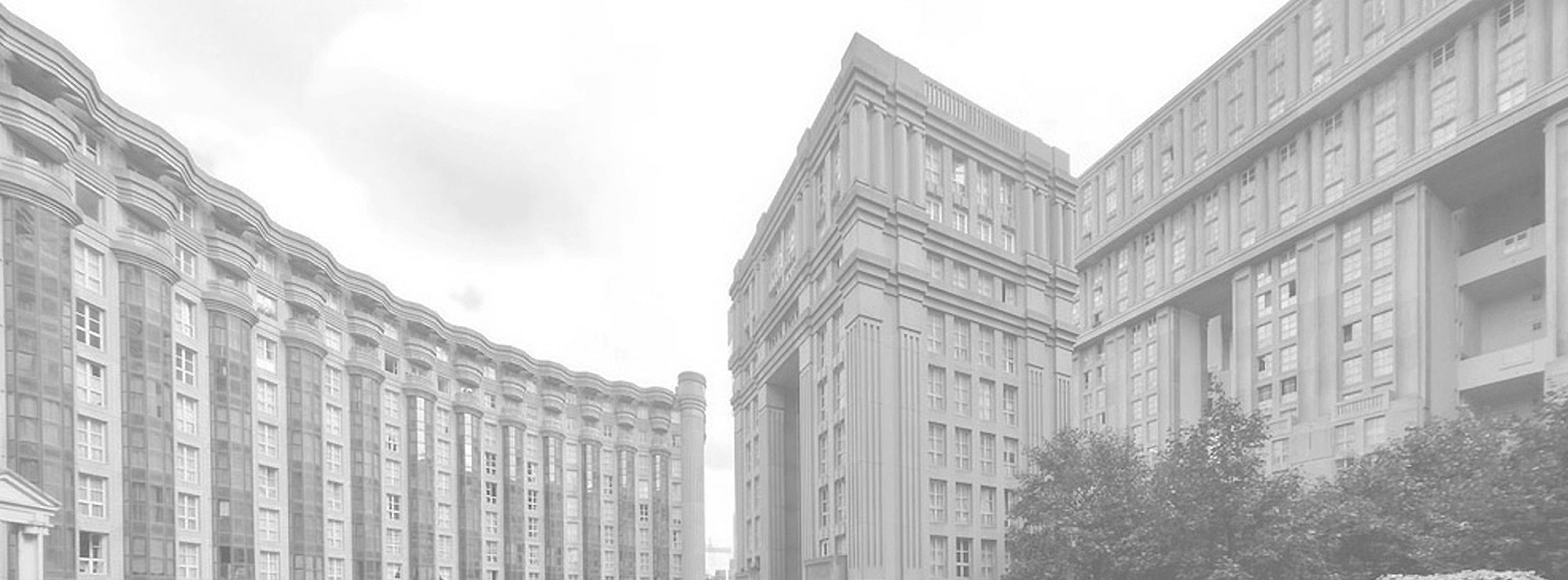
The Future of Remodeling: Making It Modifiable
Architecture as Modification - 3The Future of Remodeling: Making It Modifiable
The 20th century was an age that needed architectural activities, but now that such architectural activities no longer have their validity (Keynesian economy and modernism), how should the architecture of the 21st century be? Kengo Kuma writes in his Weak Architecture, "Architecture aims not at huge, wasting, and firm architecture. . . but aims at small and democratic architecture which is easily accessible to individuals; use of materials that may be reclaimed to their natural state such as dried mud bricks; and architecture that is adaptable and modifiable over time such as wooden constructions." In this way, architecture can be sustainable by adapting itself to the change of time and environment. According to the acceleration of social development thanks to the economic growth and technological innovation, the scale of time sensed by an individual is becoming shorter continuously. Also, adaptability in design provides flexibility to cope with the change of situations over time.
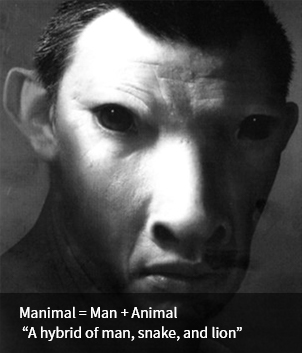
Time as a design element suggests understanding architecture in its context or according to the situation of times. Architects often tend to overlook these temporal elements and be obsessed with aesthetic elements or functional perfection to create a fixed complete object. This is why architectural designs become monuments or landmarks, which often appear in showy projects led by the authorities. Before the National Library of France was completed, the architect Dominique Perrault was certain that the project succeeded because the most beautiful tourist postcard in Paris was created against the backdrop of the library which had just opened. However, Philippe Genestier explains that such egoistic attitudes as to pursue excessive originality without communication with and research on the social roles and functions of buildings become an obstacle to making close relationship between the building and the surroundings, as well as harshly pointing out how meaningless such showy projects are.
Another example is the Spanish architect Ricardo Bofill's application of decorative elements from classical architecture when designing a series of social rental housing in Marne-la-Vallee, Montpellier, France. However, it is unclear whether or not these buildings will be acknowledged as the valuable heritage in future. As Florent Champy forthrightly pointed out, "just adding decorations of ancient time to the rental housing program which is far from classical architecture does not increase beautiful buildings, but will become a model of most superficial architecture made in our time." That is to say, he was sending a cautionary message against the position of making a future monumental building in advance by speculating the future values with the codes which were once valuable in the past.
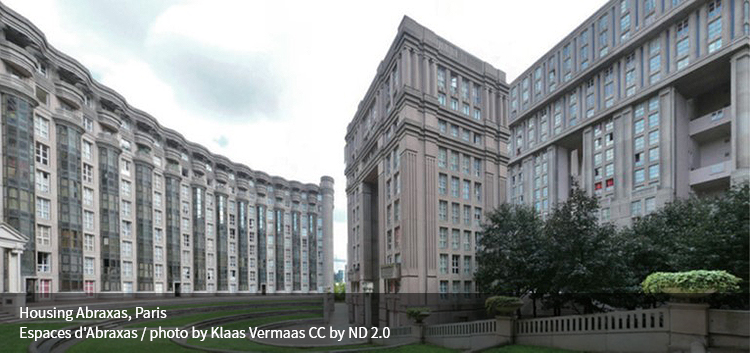
In order to inspire the flow of time in architecture, it is first necessary to shift the viewpoint of improving the perfection of a building. Architecture is not a static building at a time, but a ‘continuum of incomplete states’ that adapt its form to the ever-changing needs of society in terms of the functional, technological, and aesthetic criteria. Now if a building cannot cope with changes and reuses, one cannot expect its sustainability. Adaptability and modifiability do not mean multipurpose utilization based on complex construction or special makeup of a building with technology and equipment. Architecture as modification is possible only with recognizing time and change as well as designing in the whole socio-cultural contexts.
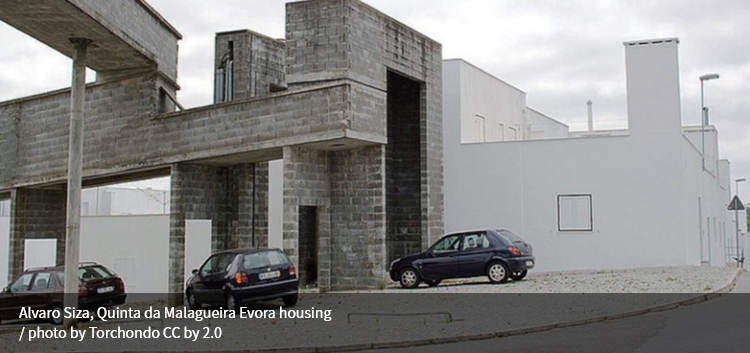
Alvaro Joaquim de Melo Siza Vieira's Malagueira project in Evora, Portugal, is a case in point that exemplifies such complex modification. Evora is a city of 40 thousand people about 140 kilometers away from Lisbon, which has been influenced strongly by Roman, Portuguese, and Arabic cultures and so registered in the World Heritage Site in 1986. Alvaro Siza who planned a residential complex of 1,200 households in the Malagueira district, Evora, describes his works metaphorically as covering a huge white cloth over the city.
“The huge white cloth makes a continuous grid. It is simple and pure. Put on the wavy ground, it only then reveals hidden appearances. Spread all over the land, the white cloth waves slip and come near to each other, absorb and grow something only to discover what have been existing, but not to imitate them. This is how I draw Malagueira.”
For Siza, modifying is revealing what already exists and including it in a new picture. It is to rediscover the stones, fences, and deserted things like unknown archaeological remains. This might be the true lesson of architecture he imparts to us.
“To plan the change of a site by not going against the flow of time, nor destroying through time, but only adding or overlapping; to hope that it will be harmonized with and improve the land which is already there.”
Siza's architecture is continuous as it takes into account the future possibilities of modification. He rejects the reckless and consumption-based architecture of today. From his words, isn't it possible for us to expect the future of architectural remodeling?
“All things change. What I am doing is to suggest a concrete solution to this changing situation. This change occurs in far broader and more various dimensions, and I am only participating in that change. I do not stick to a fixed architectural language. . . . All things flow. I am now doing my best to work, but the change does not come to halt. I wait carefully for the next moment to come near in future.”
Excerpts from "Architecture as Modification," Junglim Architecture Works 2014

