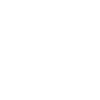The building seats by square at rear of Sejong Cultural Center in Seoul. It was contructed as a part of urban renewal projects which were planned by Seoul City Goverment in an effort to improve enviromental quality of urban area. The design reid to economically exploit highly expensive land and devised a mazimun bulding volume allowed by building codes. As a result, the building form became unsymmetrical but such the irregularity was vell tamed by tamed by balanced building volume arrangments during the design process. The Building facade provides a fresh and vital feeling which is seldom found in most urban scenes of grey color. The facade design adopted extraordinary colors and contrasting textures by employing blue exterior tiles and reflective glass. They evoke a bold and refreshing feeling and vitalize scenes of urban environment. The sculpture in front of the building properly matches to surrounding and becomes an interesting urban attraction point.

